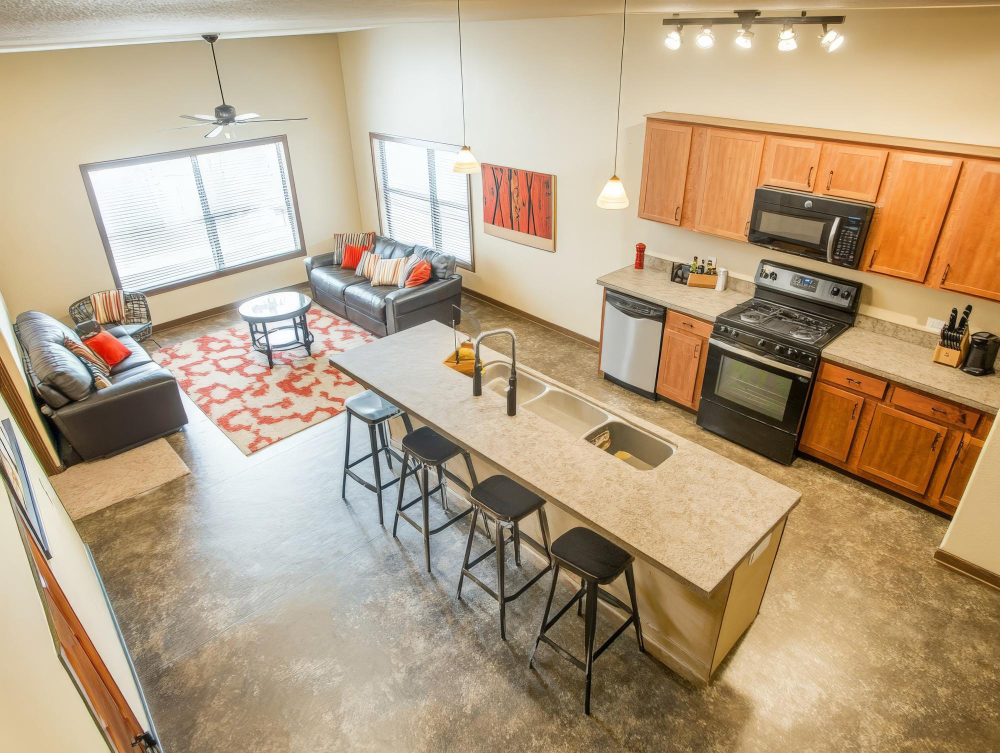

When you're browsing apartments for rent in Gainesville, FL, the kitchen often becomes a deciding factor. It’s the heart of the home, where meals are cooked, memories are made, and your day often begins. But kitchen layouts can vary widely in apartments, and each design changes the way you’ll interact with the space. Whether you're a gourmet chef or someone who relies on takeout, understanding apartment kitchen layouts will help you find the perfect fit for your lifestyle.
This guide will walk you through the most common apartment kitchen layouts, their pros and cons, and tips for maximizing the space. By the end, you'll know exactly what to look for when touring apartments for rent in Gainesville, FL.
When moving into a new apartment, the layout of the kitchen isn’t just about aesthetics; it’s about functionality. A well-designed kitchen can simplify your cooking, improve storage solutions, and elevate your overall living experience. On the flip side, a poorly planned kitchen can leave you grumbling over limited counter space, awkwardly placed appliances, or hard-to-reach cabinets.
Every kitchen layout has its unique advantages, especially when considering the size and orientation of an apartment. From the cozy efficiency of a galley kitchen to the social openness of a peninsula kitchen, understanding these layouts can help you visualize your daily routine.
The galley kitchen, also called a parallel kitchen, is one of the most common layouts in apartments. Two parallel countertops run along either side of a narrow walkway, creating an efficient work triangle for cooking essentials like the stove, sink, and refrigerator.
Pros:
Cons:
Pro Tip:
Maximize storage by adding magnetic strips for knives or using stackable containers to make the most of your cabinet space.
This minimalist layout places all kitchen appliances, cabinets, and counters along a single wall. It’s popular in studio or open-concept apartments, as it doesn’t take up too much space.
Pros:
Cons:
Pro Tip:
Use floating shelves above your countertop for extra storage without sacrificing too much visual space.
This layout uses two adjacent walls to form an L shape, offering a flexible workspace. It’s ideal for apartments with a bit more square footage and is versatile enough to adapt to an open concept.
Pros:
Cons:
Pro Tip:
Use lazy susans or pull-out shelving units in the corner cabinets to fully utilize the space.
This layout adds a third wall of countertops, forming a U-shape that surrounds the cook with plenty of counter and storage space. It’s perfect for those who love cooking and want a dedicated kitchen area.
Pros:
Cons:
Pro Tip:
Brighten up any enclosed feeling by using lighter cabinet colors or adding under-cabinet lighting.
A peninsula kitchen is like an L-shaped kitchen but with an extended countertop that juts out to create a partial barrier or additional workspace. Think of it as an island attached to a wall.
Pros:
Cons:
Pro Tip:
Add bar stools to the peninsula for a built-in dining area that saves space.
Often found in more spacious apartment kitchens, an island layout adds a standalone countertop in the center of the kitchen. This design creates a focal point for cooking, dining, and even working.
Pros:
Cons:
Pro Tip:
Use your island for multipurpose functionality by incorporating built-in storage or shelving for cookbooks, utensils, or small appliances.
Regardless of the layout, there are clever ways to make your apartment kitchen feel more spacious and functional:
Kitchen layout aside, there are other features to consider when choosing between apartments for rent in Gainesville, FL. Look for modern appliances, overall storage options, and even the quality of countertops. An updated kitchen can make a significant difference in both convenience and aesthetics.
Understanding apartment kitchen layouts is your first step toward finding a home that fits your lifestyle. Whether you’re someone who thrives in a U-shaped cooking hub or prefers the simplicity of a one-wall design, Gainesville, FL offers a variety of options for every preference.
If you're ready to find an apartment with the perfect kitchen, contact The Mayfair Apartments today to schedule a personal tour. With thoughtfully designed spaces and modern amenities, we’re confident you’ll feel right at home.